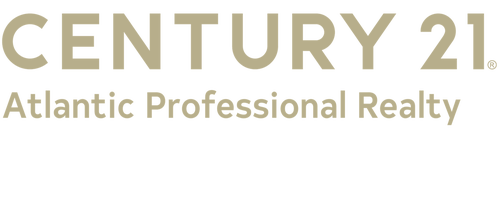


Listing Courtesy of: SOUTH JERSEY SHORE MLS / Century 21 Atlantic Professional Realty / Dana Smith
48 W Bolton Ave Absecon, NJ 08201
Pending (115 Days)
$425,000
MLS #:
587343
587343
Type
Single-Family Home
Single-Family Home
Year Built
1965
1965
Style
Split Level
Split Level
Views
No
No
School District
Absecon City
Absecon City
County
Atlantic County
Atlantic County
Listed By
Dana Smith, Century 21 Atlantic Professional Realty
Source
SOUTH JERSEY SHORE MLS
Last checked Nov 22 2024 at 2:53 AM GMT+0000
SOUTH JERSEY SHORE MLS
Last checked Nov 22 2024 at 2:53 AM GMT+0000
Bathroom Details
- Full Bathrooms: 2
- Half Bathroom: 1
Interior Features
- Dryer
- Kitchen Center Island
- Refrigerator
- Smoke/Fire Alarm
- Washer
- Electric Stove
- Microwave
- Walk In Closet Dishwasher
- Carbon Monoxide Detector
- Storage
Property Features
- Fireplace: Built-In
- Fireplace: Wood Burning
- Fireplace: Living Room
Heating and Cooling
- Baseboard
- Electric
- Wall Units
- Window Units
Basement Information
- 6 Ft. or More Head Room
- Finished
- Full
- Inside Entrance
Pool Information
- Yes
Flooring
- Hardwood
- Vinyl
- W/W Carpet
Exterior Features
- Vinyl
Utility Information
- Utilities: Public
- Sewer: Public Sewer
School Information
- Elementary School: Upper
- Middle School: Lower
Garage
- None
Parking
- One Car
Stories
- 2
Living Area
- 2,156 sqft
Location
Listing Price History
Date
Event
Price
% Change
$ (+/-)
Sep 09, 2024
Price Changed
$425,000
-6%
-25,000
Jul 22, 2024
Original Price
$450,000
-
-
Estimated Monthly Mortgage Payment
*Based on Fixed Interest Rate withe a 30 year term, principal and interest only
Listing price
Down payment
%
Interest rate
%Mortgage calculator estimates are provided by C21 Atlantic Professional Realty and are intended for information use only. Your payments may be higher or lower and all loans are subject to credit approval.
Disclaimer: Copyright 2024 South Jersey Shore MLS. All rights reserved. This information is deemed reliable, but not guaranteed. The information being provided is for consumers’ personal, non-commercial use and may not be used for any purpose other than to identify prospective properties consumers may be interested in purchasing. Data last updated 11/21/24 18:53




Description